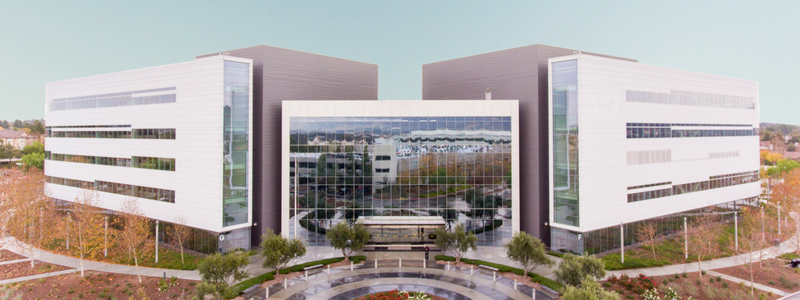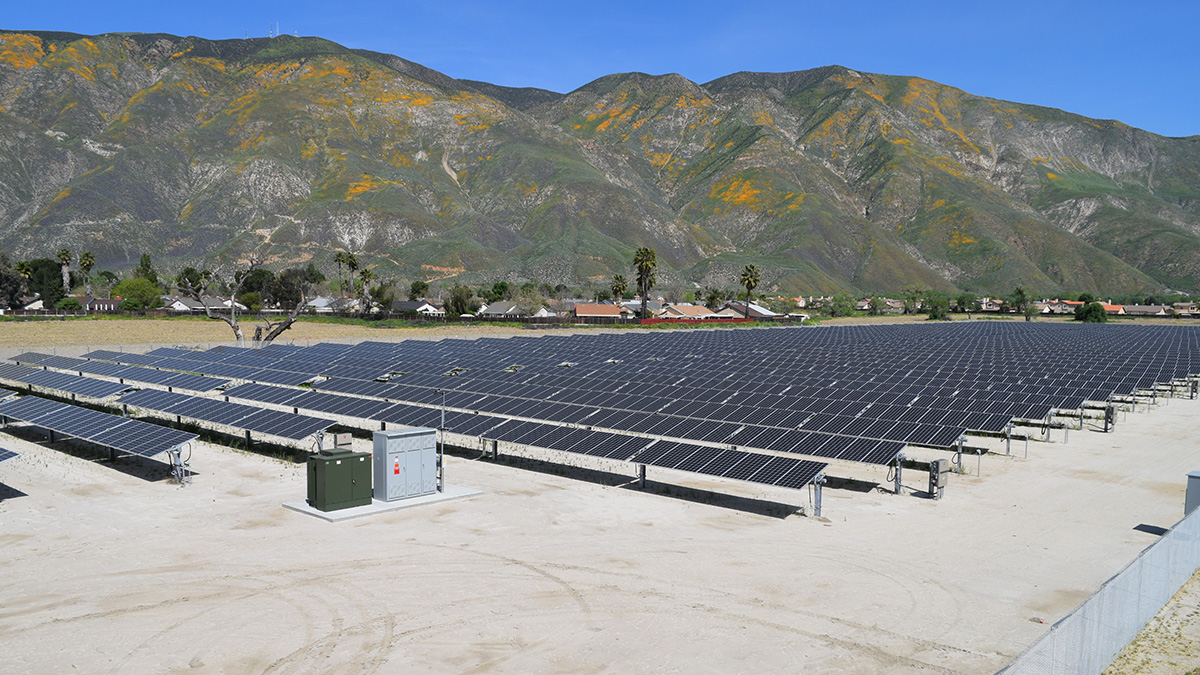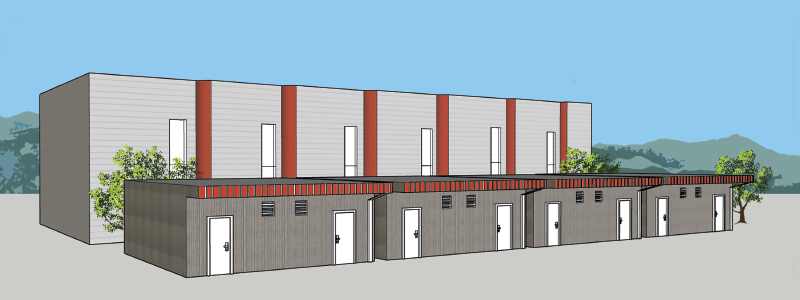MSJC Facilities Bond Measure AA

In November 2014, voters in the 1,700-square-mile Mt. San Jacinto Community College District approved a bond measure of $295 million to build and upgrade facilities to train local residents for jobs and help students achieve their academic goals.
The bond measure has already afforded MSJC the opportunity to improve learning environments throughout the district. Current and complete Measure AA projects include:

MVC Stadium - Exterior

MVC Stadium - Exterior

MVC Stadium - artist's rendering, exterior

MVC Stadium - artist's rendering, exterior

MVC Stadium - artist's rendering, interior

MVC Stadium - artist's rendering, interior

MVC Stadium - artist's rendering, field

MVC Stadium - artist's rendering, field

MVC Stadium - artist's rendering, overview

MVC Stadium - artist's rendering, stands

MVC Stadium - artist's rendering, interior

MVC Stadium - artist's rendering, interior

MVC Stadium - artist's rendering, locker room

MVC Stadium - artist's rendering, fitness center

SJC STEM Building - artist's rendering exterior

SJC STEM Building - artist's rendering exterior

SJC STEM Building - artist's rendering interior

SJC STEM Building - artist's rendering interior

MVC STEM Building - artist's rendering exterior

MVC STEM Building - artist's rendering exterior

MVC STEM Building - artist's rendering interior

MVC STEM Building - artist's rendering interior

MVC STEM Building - artist's rendering exterior

MVC STEM Building - artist's rendering

MVC STEM Building Groundbreaking - Dr. Roger Schultz, MSJC Superintendent/President, speaks to the more than 100 people who gathered for the groundbreaking of a new state-of-the-art STEM building on Thursday at the college's Menifee Valley Campus.

MVC STEM Building Groundbreaking - Mt. San Jacinto College (MSJC) celebrated the groundbreaking of a new state-of-the-art STEM building on Thursday at its Menifee Valley Campus.

MVC STEM Building Groundbreaking - Dr. Roger Schultz, MSJC Superintendent/President, speaks to the more than 100 people who gathered for the groundbreaking of a new state-of-the-art STEM building on Thursday at the college's Menifee Valley Campus.

TVC - exterior
TVC - interior in progress
TVC - interior in progress
TVC - interior in progress
TVC - interior in progress

TVC - artist's rendering

TVC - artist's rendering

TVC - artist's rendering

TVC - artist's rendering

TVC - artist's rendering

TVC - artist's rendering

TVC - artist's rendering

TVC - artist's rendering

TVC - artist's rendering

SJC Athletics - gym floor construction

SJC Athletics - gym floor construction

SJC Athletics - gym floor demo

SJC Athletics - gym floor construction

SJC Athletics - gym floor

SJC Athletics - gym floor construction
SJC Athletics - baseball field
SJC Athletics - baseball field
SJC Athletics - baseball field
SJC Athletics - baseball field
SJC Athletics - baseball field
SJC Athletics - baseball field

SJC Athletics - baseball field in progress

SJC Athletics - sink

SJC Athletics - toilet building modulars

SJC Athletics - toilet building modulars

SJC Athletics - toilet building modulars
Final Cost: $9,628,846.34
Date of Completion: 6/2018
Project Scope:
Additions to 1-Gymnasium/Multipurpose Building #1900 ; Alterations to 1-Track and Field, 1-Site Work, 1-Scoreboard, 1-Locker Building #1970, 1-Gymnasium/Multipurpose Building #1900; Relocation of 1-Toilet Building #1980 (Relocatable, 12x40, , 1-Locker Building #1990 (Relocatable, 24x40).

Final Cost: $2.7 million
Date of Completion: 3/2017
Project Scope:
Installation of 3,287 solar panels that are expected to produce 2.4 million kilowatt hours of energy a year and offset 1,136 metric tons of carbon dioxide, equivalent to removing 225 cars from the road each year.

MVC Science Village - exterior in progress

MVC Science Village - exterior in progress

MVC Science Village - exterior in progress

MVC Science Village - exterior in progress

MVC Science Village - exterior in progress

MVC Science Village - exterior in progress

MVC Science Village - interior in progress

MVC Science Village - interior in progress

MVC Science Village - interior in progress

MVC Science Village - exterior in progress

MVC Science Village - interior in progress

MVC Science Village - exterior in progress

MVC Science Village - interior in progress

MVC Science Village - interior in progress

MVC Science Village - exterior in progress

MVC Science Village - interior in progress

MVC Science Village - interior in progress

MVC Science Village - interior in progress

MVC Science Village - interior in progress

MVC Science Village - exterior in progress

MVC Science Village - interior in progress

MVC Science Village - exterior in progress

MVC Science Village - interior in progress

MVC Science Village - interior in progress

MVC Science Village - interior in progress

MVC Science Village - interior in progress

MVC Science Village - interior in progress

MVC Science Village - exterior in progress

MVC Science Village - interior in progress

MVC Science Village - interior in progress

MVC Science Village - exterior in progress

MVC Science Village - interior in progress

MVC Science Village - exterior in progress

MVC Science Village - interior in progress

MVC Science Village - interior in progress
Final Cost: $2,754,425.40
Date of Completion: 9/2017
Project Scope:
Relocation of 1-Office Building 2008, 1-Toilet Building 2113, 15-Classroom Buildings 2001, 2002, 2003, 2101, 2102, 2103, 2104, 2105, 2106, 2107, 2108, 2109, 2110, 2111 and 2112

MVC Building 700 Student Center - artist's rendering

MVC Building 700 Student Center - artist's rendering

MVC Building 700 Student Center - artist's rendering

MVC Building 700 Student Center - food services

MVC Building 700 Student Center - food services

MVC Building 700 Student Center - interior in progress

MVC Building 700 Student Center - interior in progress

MVC Building 700 Student Center - interior in progress

MVC Building 700 Student Center - interior in progress

MVC Building 700 Student Center - interior in progress

MVC Building 700 Student Center - interior in progress

MVC Building 700 Student Center - interior in progress

MVC Building 700 Student Center - food services

MVC Building 700 Student Center - interior construction

MVC Building 700 Student Center - interior construction

MVC Building 700 Student Center - interior construction

MVC Building 700 Student Center - interior construction

MVC Building 700 Student Center - interior construction

MVC Building 700 Student Center - interior construction

MVC Building 700 Student Center - interior construction

MVC Building 700 Student Center - interior construction

MVC Building 700 Student Center - interior construction

MVC Building 700 Student Center - interior construction

MVC Building 700 Student Center - interior construction

MVC Building 700 Student Center - interior construction

MVC Building 700 Student Center - interior construction

MVC Building 700 Student Center - interior construction




MVC Building 700 Student Center - interior construction

MVC Building 700 Student Center - interior construction

MVC Building 700 Student Center - interior construction

MVC Building 700 Student Center - interior construction

MVC Building 700 Student Center - interior construction

MVC Building 700 Student Center - interior construction

MVC Building 700 Student Center - interior construction

MVC Building 700 Student Center - interior construction

MVC Building 700 Student Center - interior construction

MVC Building 700 Student Center - interior construction

MVC Building 700 Student Center - interior construction

MVC Building 700 Student Center - interior construction

MVC Building 700 Student Center - interior construction

MVC Building 700 Student Center - interior construction

MVC Building 700 Student Center - interior construction

MVC Building 700 Student Center - interior construction

MVC Building 700 Student Center - interior construction

MVC Building 700 Student Center - interior construction

MVC Building 700 Student Center - interior construction

MVC Building 700 Student Center - interior construction

MVC Building 700 Student Center - exterior construction

MVC Building 700 Student Center - exterior construction
Final Cost: $4,358,248.18
Date of Completion: 12/2020
Project Scope:
Alterations to 13,442 sq. ft. Multipurpose Building 700 which will now house such Departments as Cafeteria, Bookstore, Student Life, International Students, Cal Works, Multi-Cultural Center, Health Center and Career Transfer.
Final Cost: $563,367.37
Date of Completion: 6/2019
Project Scope: Construction of 3-Fabric Shade Structures & Site Improvements
Final Cost: $1,470,000.00
Date of Completion: 10/2019
Project Scope:
Construction of 1-Electrical Equipment Enclosure, separate power from Abbott and reroute to new electrical equipment.
Final Cost: $657,297.81
Date of Completion: 5/2019
Project Scope:
Classroom renovation creating a Digital Media Studio offering Professional Video Production

MVC Marquee - large sign

MVC Marquee - large sign

MVC Marquee - monument sign
Final Cost: $262,239.94
Date of Completion: 4/2019
Project Scope: Renovation of electronic marquee sign at the Menifee Valley Campus

SJC Marquee - large sign

SJC Marquee - large sign

SJC Marquee - monument sign

SJC Marquee - monument sign

SJC Marquee - screen

SJC Marquee - large sign posts

SJC Marquee - monument sign post
Final Cost: $151,430.00
Date of Completion: 9/2019
Project Scope: renovation of electronic marquee sign at the San Jacinto Campus.






SJC Shade Structures - campus map showing placement of shade structures in the quad and near the tennis courts

SJC Shade Structures - quad

SJC Shade Structures - tennis courts


